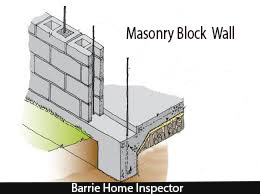Building with Masonry Blocks. Every block wall-regardless of height or length-should be placed on a secure footing of poured concrete. A block barbecue grill or outdoor fireplace requires a large concrete pad as a footing. The footing must extend down beyond the frost line to prevent heaving in the winter. Part of the home inspection is checking for support footings for any added structures.
For a footing poured in an area where drainage is a problem, lay a drain line along the outer edge of the form. Allow for a drop of about 1″ for each 20′ of drain line. Backfill over the drain line with about 12″ of crushed stone or gravel. In Ontario this is mandatory and must be installed for any building of 100 square feet in size.
Building exact corners is the most important construction of a masonry wall as corners will guide the building of the rest of the wall. A corner pole will make the job easier. A corner pole is any type of post which can be braced into a true vertical position and which will hold a taut mason’s line without bending. Two such poles are set up, one on each corner, with the mason’s line stretched between them. Corner poles for block walls should be marked every 4 to 8 inches, depending on how high the material is with which you are building the wall. Such marks must be absolutely level when the mason’s line is stretched between them.
Before starting to lay the blocks, drive stakes into the ground and build a form at each corner. These stakes and forms can be made from scrap pieces of wood used on the job. Locate the exact corner by stretching lines from one corner form to the other. The exact corner will be the point at which the two lines cross. Drop a plumb bob down from each line, both at the corner point where the lines cross and at positions about 2′ out in each direction.
Make sure the mason’s line is stretched taut and attached to the line holder at each corner. The line should be no further away than 1/8″ from the face of the wall, and when the block is set into the mortar to form a 3/8″ mortar joint, the top of the block should be even with top of the mason’s line. Allowing the block to touch the mason’s line is called “crowding the line” and could cause a bulge in the wall.
Probably nothing is more confusing to the lay mason than mortar mixes. And it’s not hard to see why: There are three different kinds of mortar available for brick- and block-work: cement-lime mortar, masonry cement mortar, and the awkwardly named mortar cement mortar.
One of the main advantages to using mortar and masonry block is you can build in areas where cement trucks can no access. Whether on an island or back in the woods masonry blocks can be hauled in and your project completed.
- Foundation. All concrete block walls must rest on a sturdy foundation of poured concrete. The depth and size of the foundation will vary depending on the size of the concrete block wall and the weight it must support, but a typical freestanding wall requires a foundation that is about twice as wide as the wall itself and which extends about 1 foot down below the frost line.
- Concrete block. Block shapes and sizes are chosen to match the function of the wall and the configuration of the wall. Most cement block walls will use several different types of blocks, especially stretchers and corner units.
- Mortar joints. Each row of blocks is joined to the adjoining blocks with either type N (above grade) or type S (below grade) mortar. For greatest strength, most concrete block walls are assembled so the vertical joints are offset (staggered) from one course to the next.
- Reinforcement. Freestanding block walls can be subject to stresses that can crack joints and destroy walls, so both vertical and horizontal reinforcement is common. Vertical reinforcement is provided by lengths of steel rebar embedded in wet concrete that is poured into block cavities at prescribed intervals. Horizontal reinforcement is provided by metal reinforcement strips laid into the wet mortar after every third or fourth course of block.
Learn more about Certified WETT Inspections in Barrie, Orillia and Alliston for guaranteed Peace of Mind. For a Professional Certified WETT Inspections in Barrie, Orillia and Alliston to protect your home.

